|
|
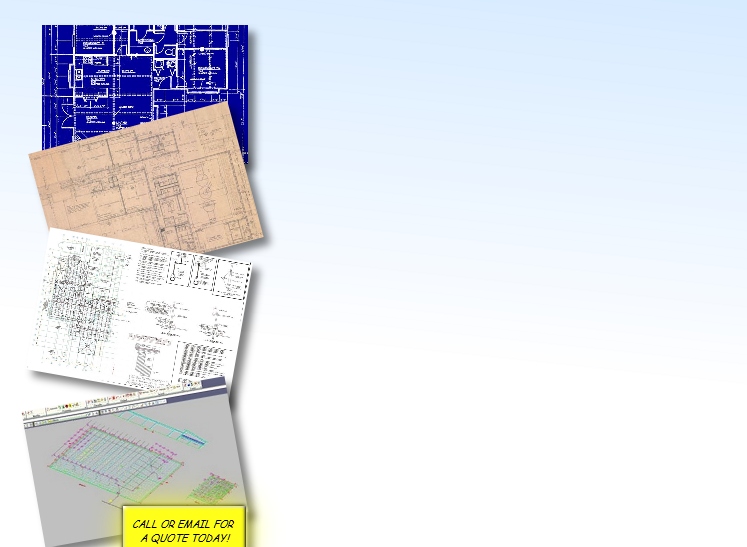


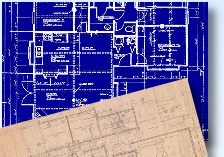
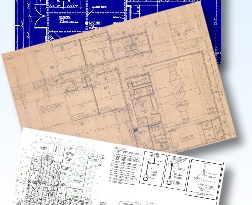
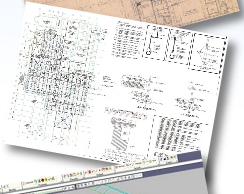
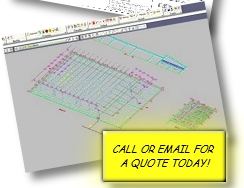

Because FIRE SPRINKLERS is what we do! |
RECORD DRAWINGS: Let us update your existing building plans to reflect the current status of your facility. We can work from your existing blue-prints and red-line drawings, use photographs and internet satellite images, perform an on-site survey (anywhere in the United States) and/or combine all of the above to accurately measure and prepare two, or three-dimensional "electronic drawing files" of your structure. Plan sets can include various levels of information on individual Site, Structural, Architectural, Mechanical, Electrical, Fire Protection, Life- Safety and/or Building Evacuation styled sheets. Examples of detailed information available; column grids, room names/numbers, ceiling type, acoustical grid layouts, inverted-elevations, dimensions, general and/or trade specific notes, structural joist and beam locations and sizes, fire-walls, furniture, lighting fixtures, electrical switches/outlets, HVAC units, return air grilles, regiisters, exhausts, duct sizes and routing, smoke and other alarm devices, fire-sprinklers, pipe sizes, routing, controls, fire pumps, hydraulic data, BIM information, etc. All electronic drafting is done in full-scale and can be arranged to print at various drawing scales and to popular sheet sizes. Final drawing files become the property of the client and can be furn- ished to the client in several popular formats including .pdf for plotting/ printing and .dwg for future use and manipulation. Review and certification of Record Drawings by a licensed Surveyor and/or Professional Engineer in your area may be available at additional cost. |
Copyright 2010 Fire Sprinkler Resources, LLC 1623 Fiddlewood Court Casselberry, FL 32307 Telephone / FAX: 321-207-0848 |